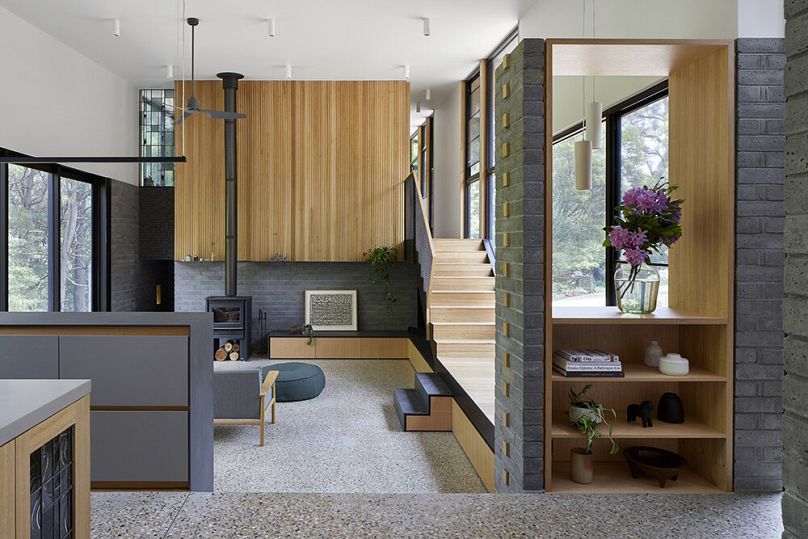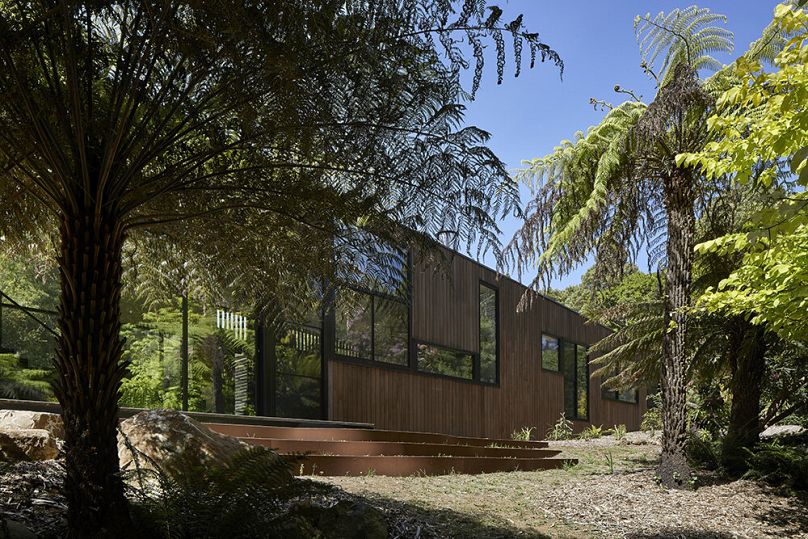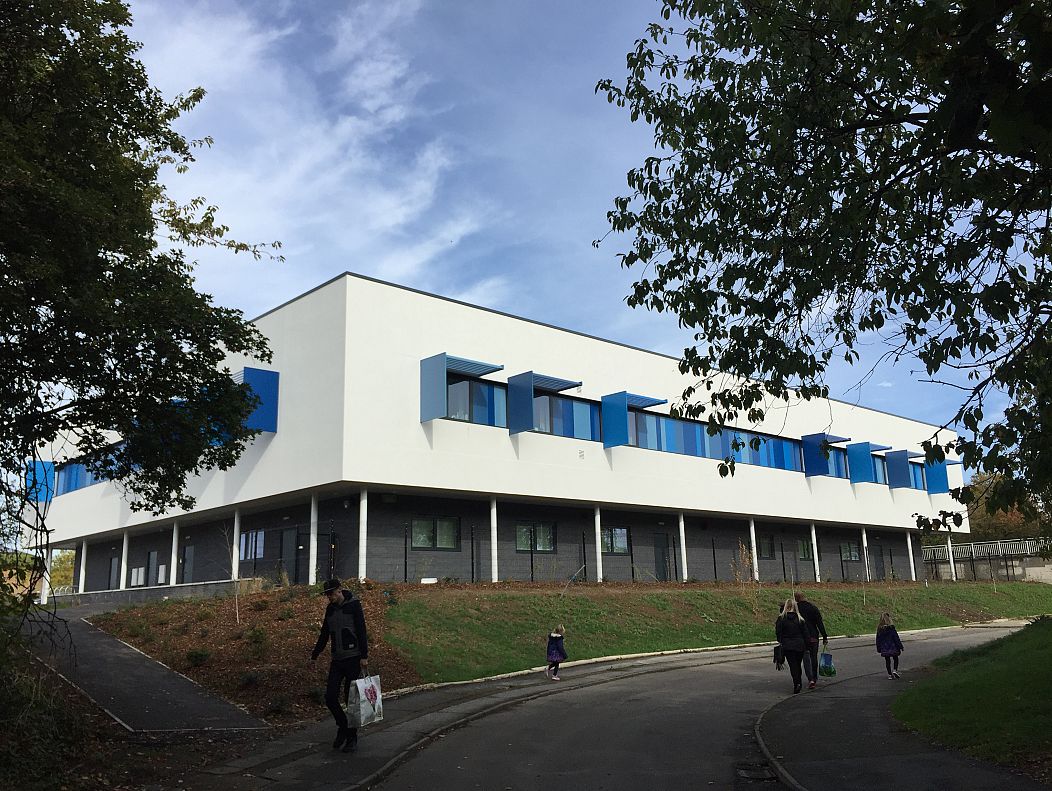
What is Eco Brutalism? The Intersection of Sustainability and Brutalist Architecture
What is Eco Brutalism? It is an architectural style that combines the raw aesthetics of Brutalism with a deep commitment to environmental sustainability. It embraces the use of natural and eco-friendly materials, as well as energy-efficient design principles that are specially gathered to benefit the environment in many ways. Eco Brutalism is a term that has been used to describe a range of architectural design styles that seek to highlight the industrial and natural elements of a structure.
The term Eco Brutalism refers to the mix of Brutalist style and the green we recognize with sustainability. The difference between harsh concrete and greenery hanging on buildings allows for a unique range of concepts and ideas. These concepts include the vibrant resilience of nature and grim human design. Eco Brutalist buildings are designed to be environmentally friendly and energy-efficient, with features such as green roofs, solar panels, and rainwater harvesting systems.
What is Eco Brutalism’s History?
The term “eco brutalism” is derived from “brutalism,” a style that was originally used to describe architecture that was popularized in Europe during the 1970s and 1980s. Brutalist architecture is characterized by its use of unfinished concrete walls, exposed steel beams, and large windows. These features were meant to create a feeling of spaciousness and openness.
Today, eco brutalism has evolved to include a wide range of design elements that are characterized by the brutalist architectural style but also focus on sustainability and environmental responsibility. These elements include the use of natural and eco-friendly materials, energy-efficient design principles, and the incorporation of green spaces and natural light.
Brutalism is all about austerity, while eco-brutalism focuses on bringing life to buildings in both a metaphorical and literal sense. Plants, trees, and other green elements are added to brutalist structures, turning them into eco brutalist buildings. These elements make use of natural light and brighten spaces.
In essence, eco brutalism is a mix of brutalist style and greenery. It is a design approach that seeks to create buildings that are both functional and beautiful while also being environmentally responsible. The result is a style of architecture that is both visually striking and environmentally sustainable.
Examples
Eco Brutalism has gained popularity in recent years. The style combines the use of raw concrete and other harsh materials with the addition of greenery and sustainable design elements. Here are a few examples of Eco Brutalist buildings from around the world:
- Casa Meztitla, Mexico: This villa beautifully integrates local volcanic stone with exposed concrete. The roof collects rainwater, which is then stored in a cistern beneath the villa. Almost all of the rooms are open to the outside, providing a seamless connection to nature.
- The Tiing Boutique Resort, Indonesia: This resort is built using locally sourced materials, including bamboo and recycled wood. The design incorporates natural ventilation and lighting, and the roof is covered with solar panels. The resort also has a rainwater harvesting system.
- Jungle House, Brazil: This house is built on a steep slope in the Brazilian rainforest. The design incorporates raw concrete and glass, and the house is surrounded by lush vegetation. The house is completely off-grid, with solar panels providing electricity and rainwater harvesting providing water.
- Mamnun Residence, Bangladesh: This house is a single family residence located in the center of Dhaka, incorporating raw concrete and wood. The lot is south facing with large opening windows to take the summer wind for ventilation. The large overhangs provide summertime shade yet allow for light during the low sun angles in winter.
These examples demonstrate the range of concepts and ideas that can be incorporated into Eco Brutalist architecture. The use of raw materials and sustainable design elements, combined with the addition of greenery and natural elements, creates a unique aesthetic that is both functional and visually striking.
Criticism
Despite its growing popularity, Eco Brutalism has faced its fair share of criticism. Some critics argue that the style is too harsh and uninviting, with its exposed concrete walls and sharp angles. Others argue that the addition of greenery to the buildings is merely a superficial attempt to mask the harshness of the style.
Furthermore, some critics argue that Eco Brutalism is not truly sustainable, as the materials typically used to construct these buildings are often not environmentally friendly. While the addition of greenery can help to reduce the carbon footprint of these buildings, they cannot easily offset the use of concrete and steel.
Another criticism of Eco Brutalism is that it is not accessible to all. The style is often associated with high-end, luxury buildings, like expensive hotels and residences, which are not affordable or accessible to everyone. This has led some to argue that Eco Brutalism is simply a way for the wealthy to signal their commitment to sustainability rather than a truly accessible and sustainable architectural style.
Despite these criticisms, Eco Brutalism continues to gain popularity, particularly among those who are looking for a unique and environmentally friendlier approach to architecture. Whether or not it will continue to grow in popularity remains to be seen, but it is clear that this style is here to stay for the time being.
Source Happy Eco News









