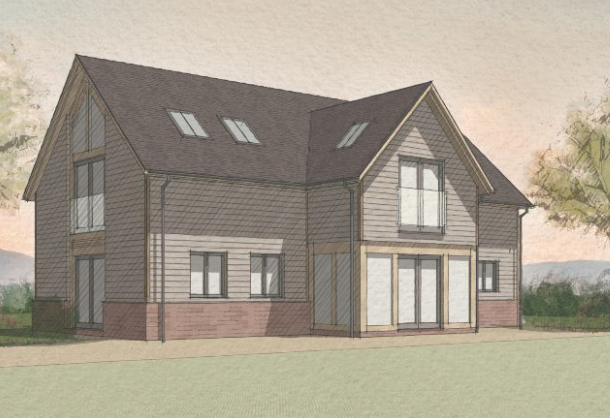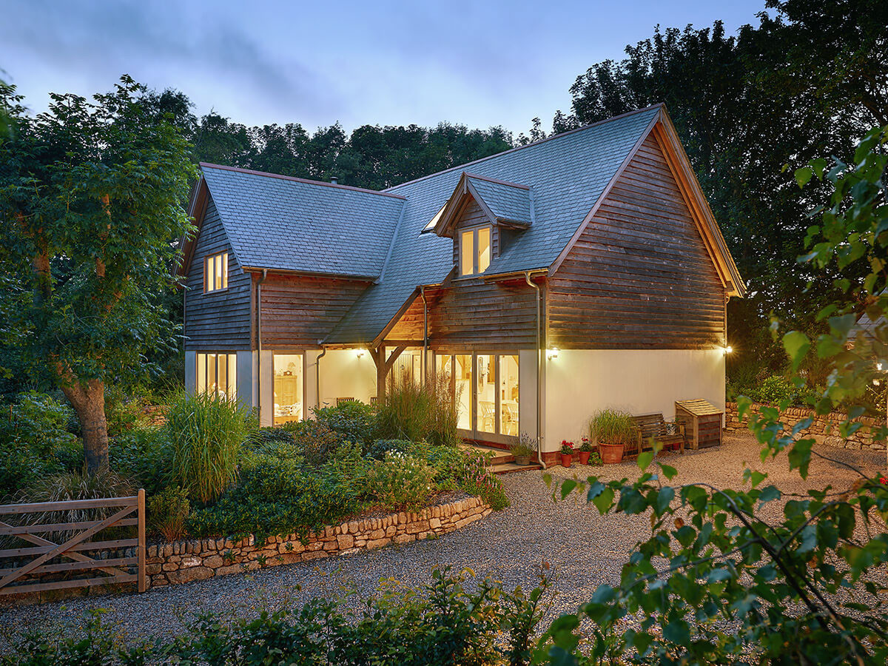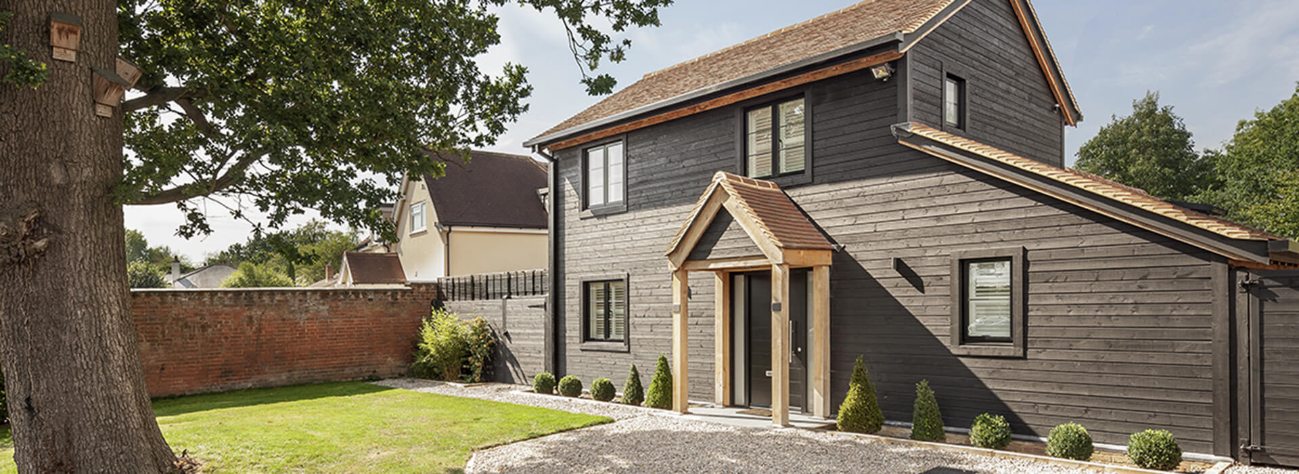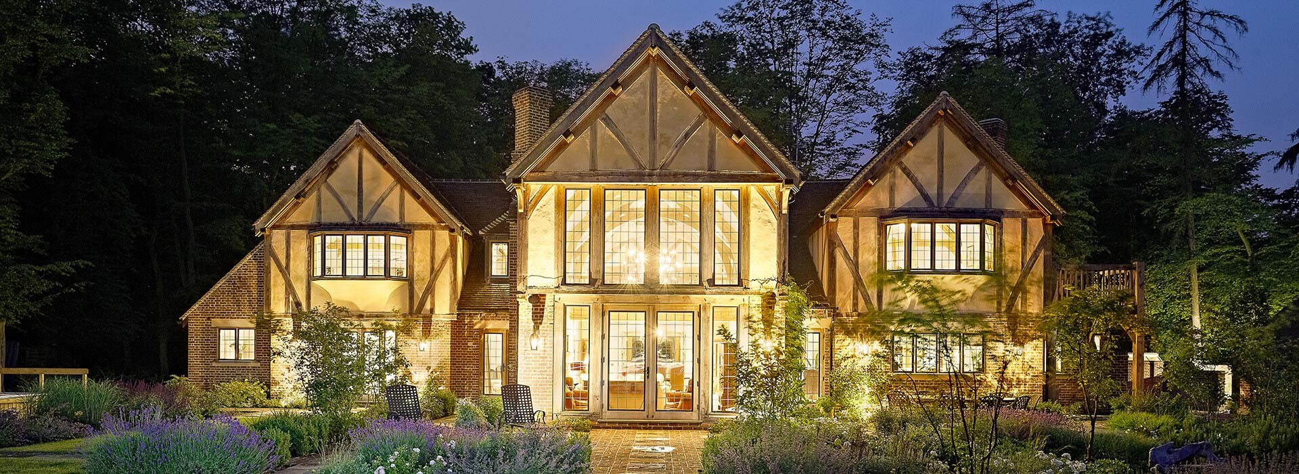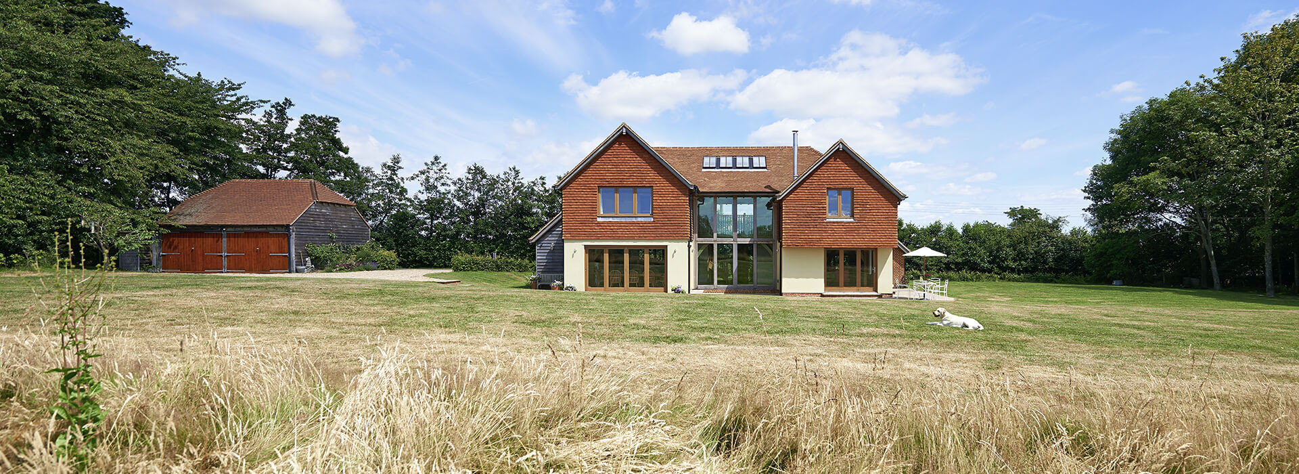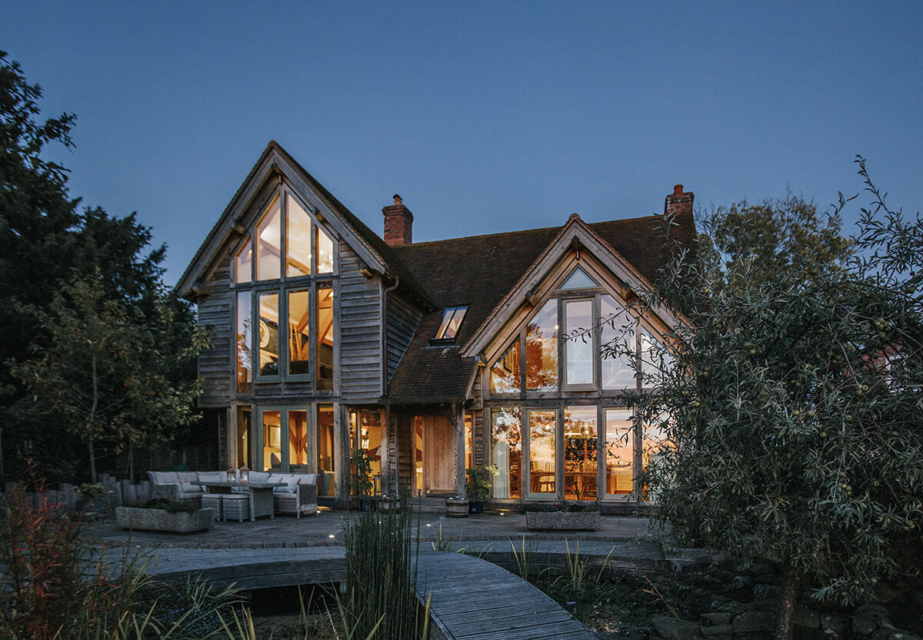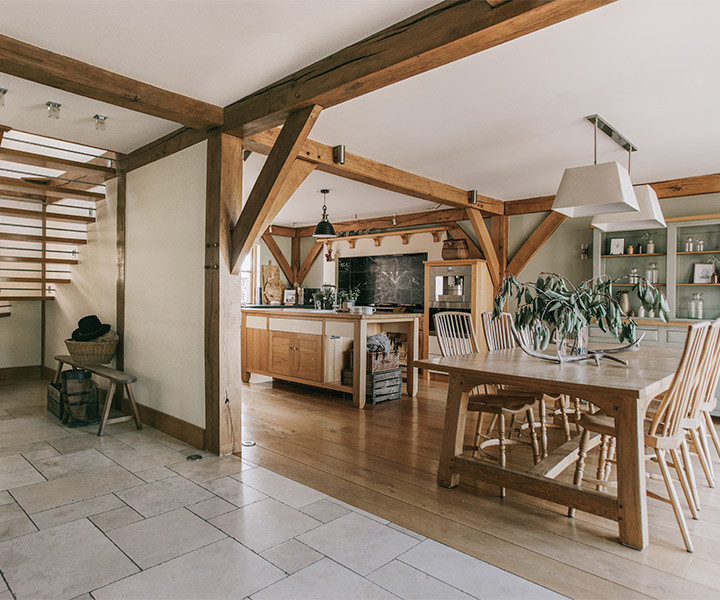Wye barn
Wye barn
Wye barn is the first of our four bedroom designs in this house range. It comprises a spacious open-plan kitchen, dining and living space and an accessible bedroom to the ground floor. On the first floor you will find three bedrooms, all with dressing rooms, while the master bedroom also benefits from a spacious en-suite.
The main body of the house is 15m x 9m with an additional softwood lean-to element accommodating the accessible bedroom, a wet room and study. The design combines traditional materials including timber weatherboarding above a brick plinth, under a slate roof.
Glazing to the rear ground floor elevation wraps around a cosy sitting room, allowing daylight to stream through the adjacent dining area and surrounding spaces.
- Region: Europe
- Country: United Kingdom
- {{ error }}
- Request sent successfully.

