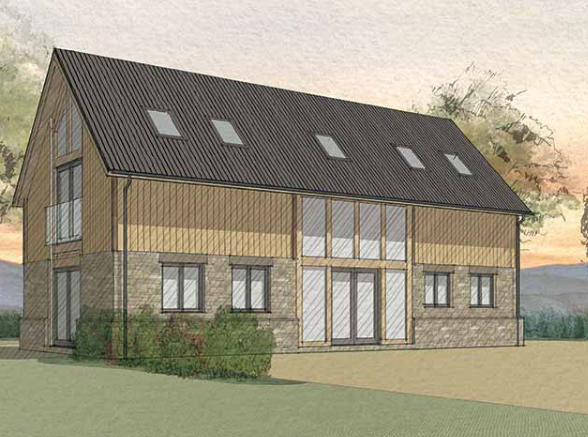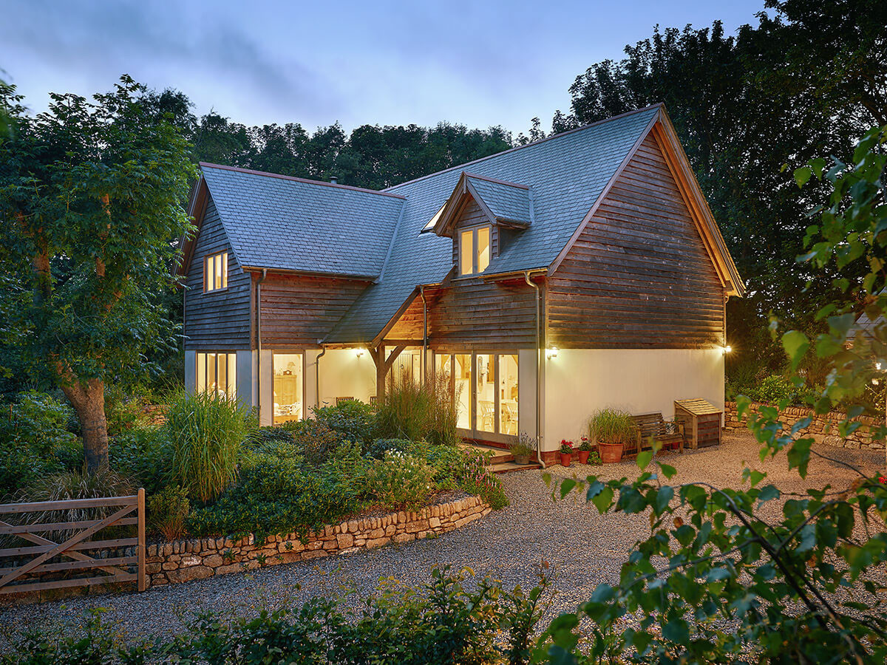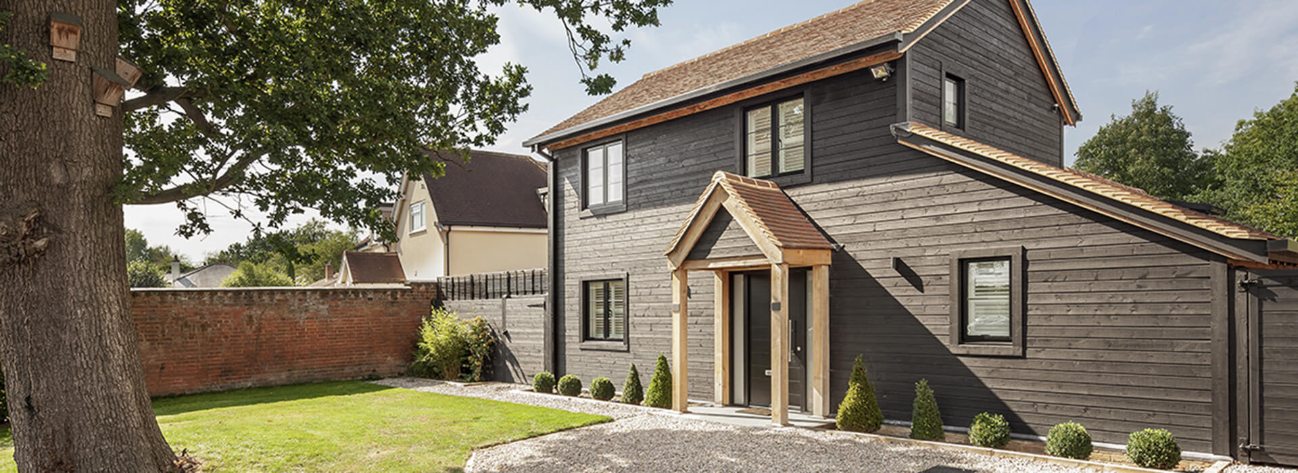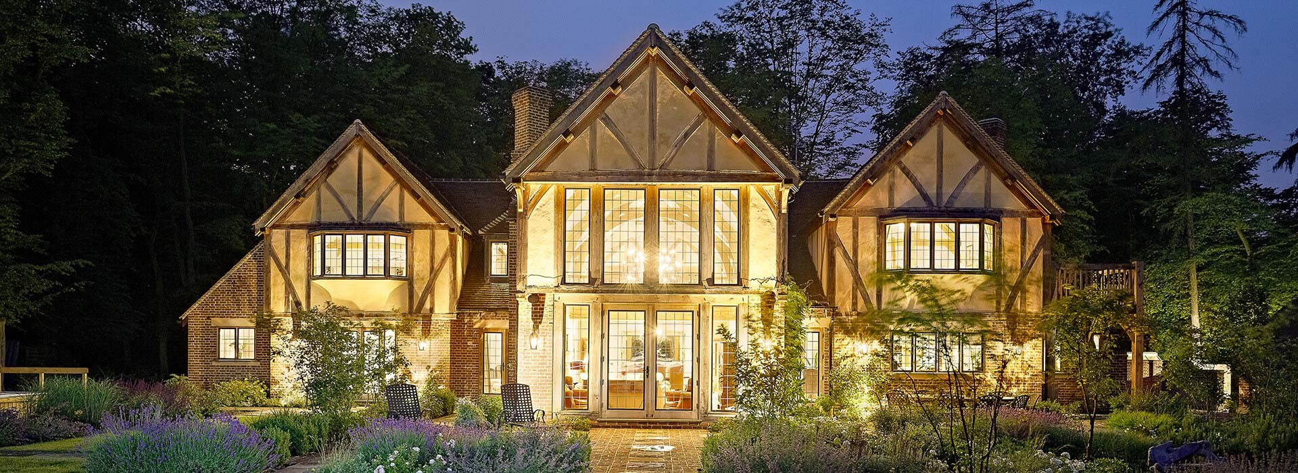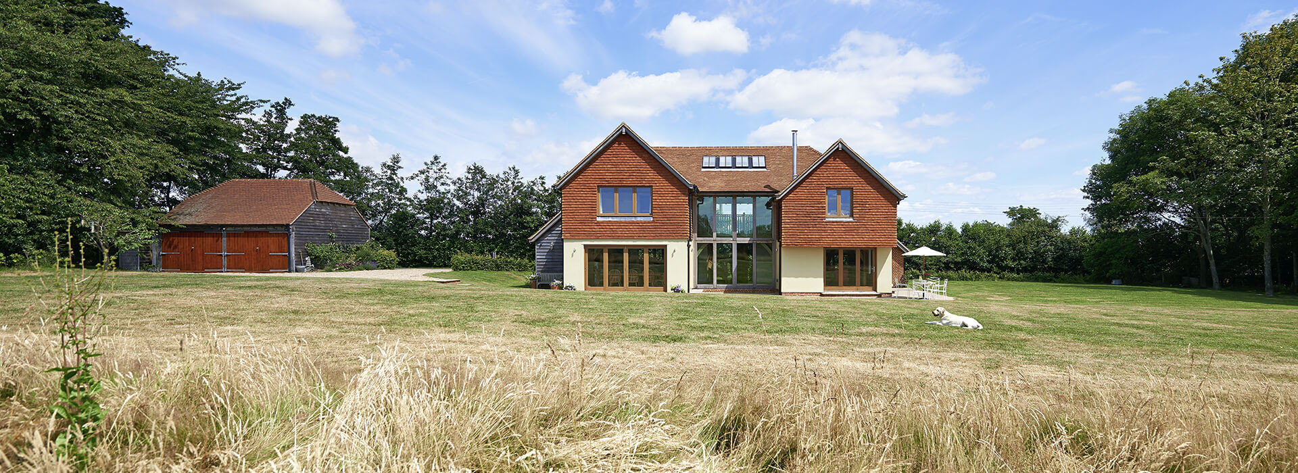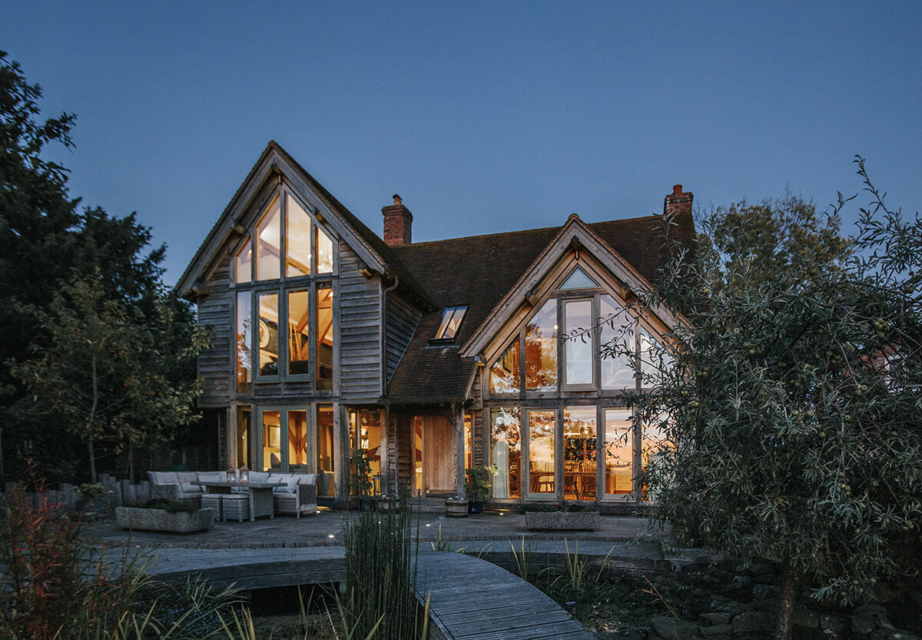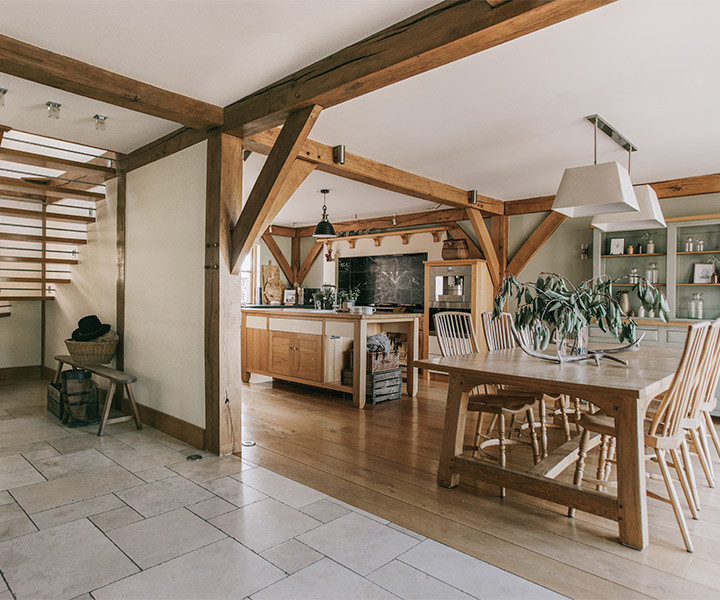Lugg barn
Lugg barn
On the ground floor, Lugg barn comprises a spacious open-plan kitchen, dining and living space with three bedrooms on the first floor. The master bedroom benefits from an en-suite bathroom and dressing room for extra space.
The main body of the house is 8m x 13.7m with an additional softwood lean-to element to accommodate the utility space, a study and W.C. The design has a contemporary feel, utilising materials such as, a stone plinth, vertical timber cladding under a metal roof.
The glazed facade to the rear of the house breaks the elevation and becomes a focal point allowing daylight to stream through the dining area and surrounding spaces from ground and first floor levels.
- Region: Europe
- Country: United Kingdom
- {{ error }}
- Request sent successfully.

