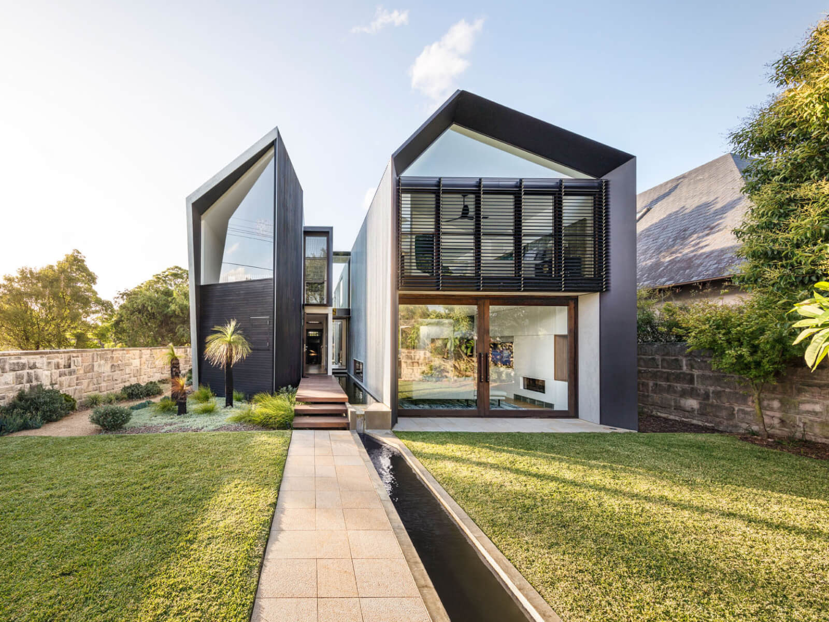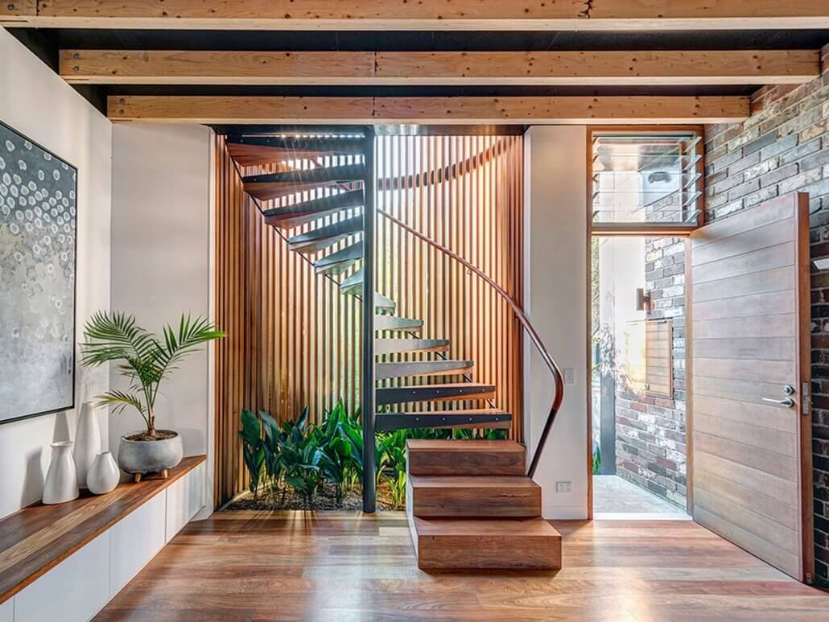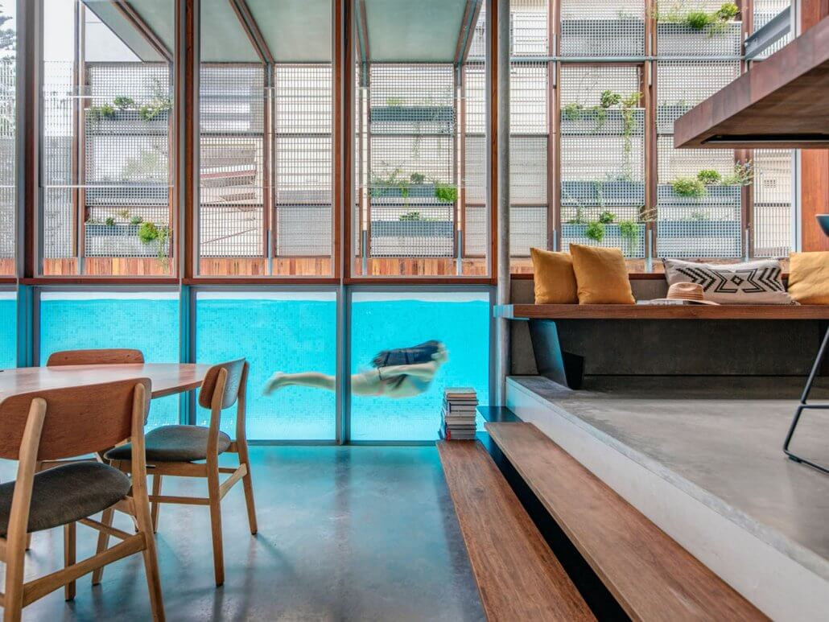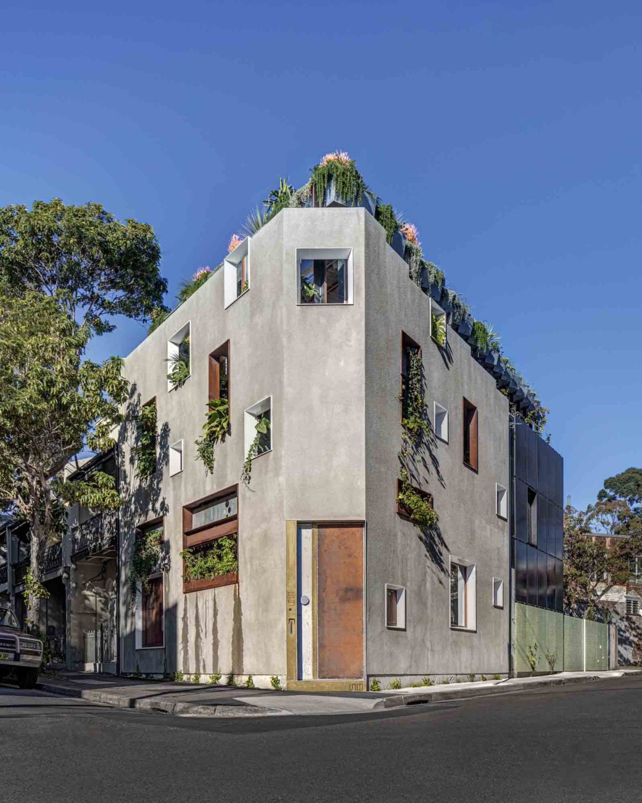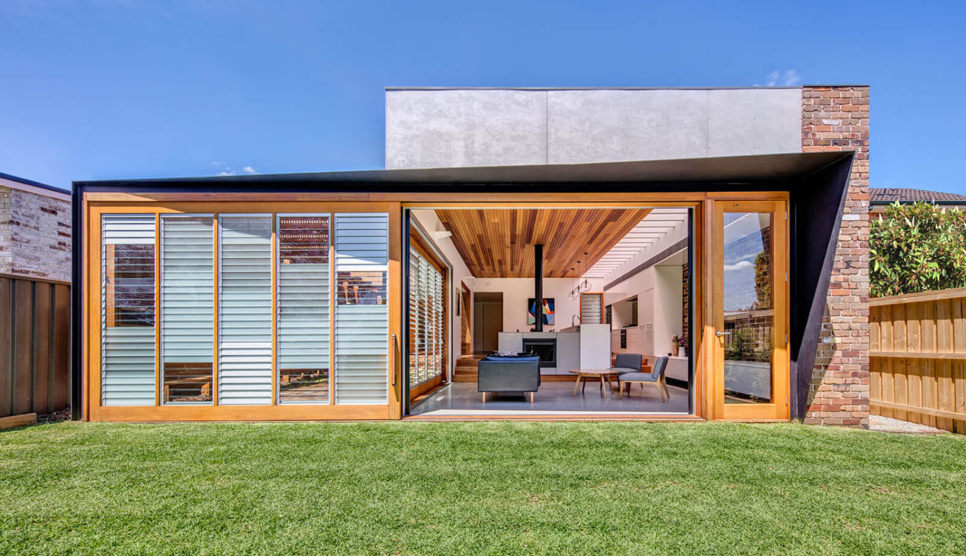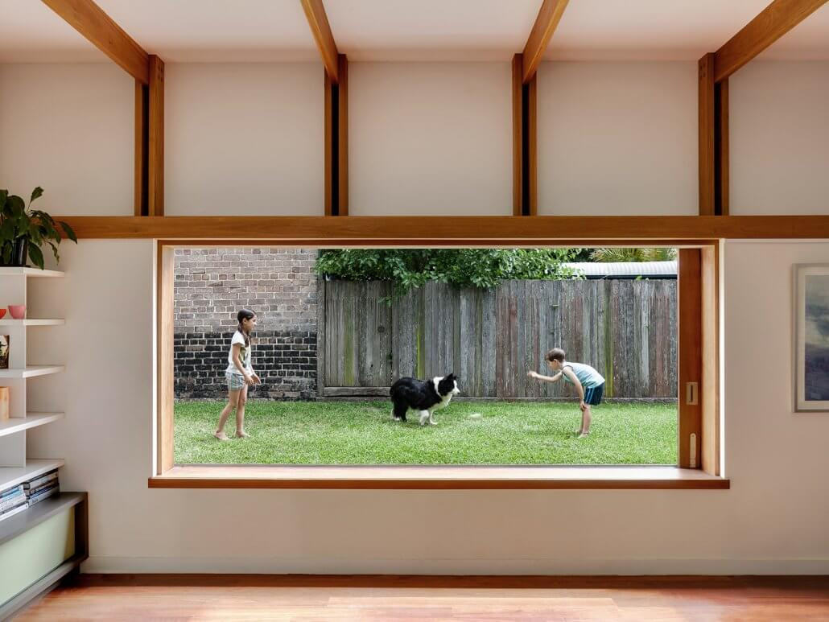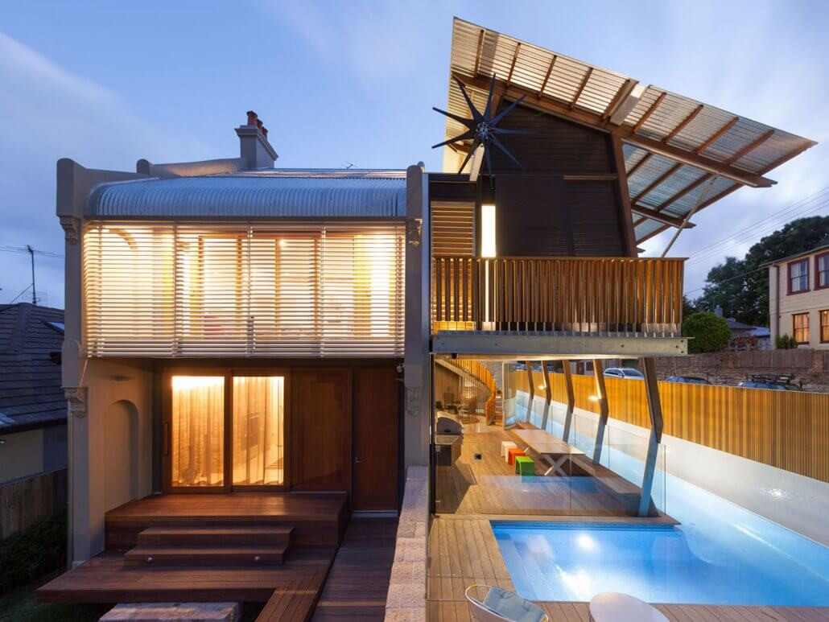IRON MAIDEN HOUSE
IRON MAIDEN HOUSE
Iron Maiden House was designed for a family of five who wanted a home which celebrated the Sydney climate after returning from many years living in Hong Kong.
The design delivers generous living and entertaining areas which flow to outdoor areas at ground level, while an elevated external corridor connects the children’s bedrooms which have outlook onto green spaces and the swimming pool.
Located in Sydney’s lower North Shore, Iron Maiden House enjoys views of the Lane Cove River and the Sydney CBD. The home is consistent with the immediate neighbours in terms of setbacks and maximum height. However, the form is a modern re-interpretation of the gable houses typically found in the area.
The design provides a public presence while preserving privacy on an exposed site. The distinctive cladding is a nod to the iconic Australian vernacular material which is intended to age over time, developing rusted edges.
A key aspect of the clients’ brief was for a home that had a strong relationship to nature and space to entertain and grow with the family.
- Region: ANZ and Oceania
- Country: Australia
- {{ error }}
- Request sent successfully.

