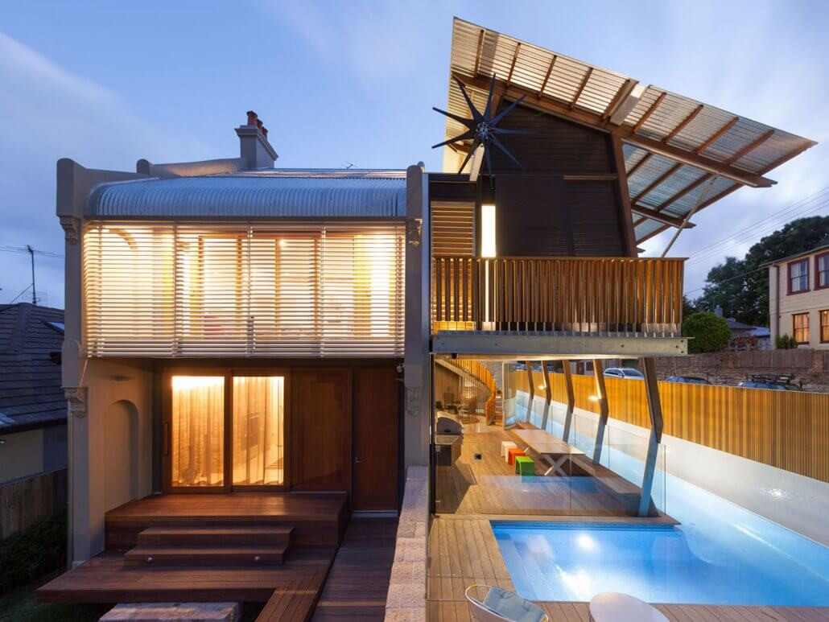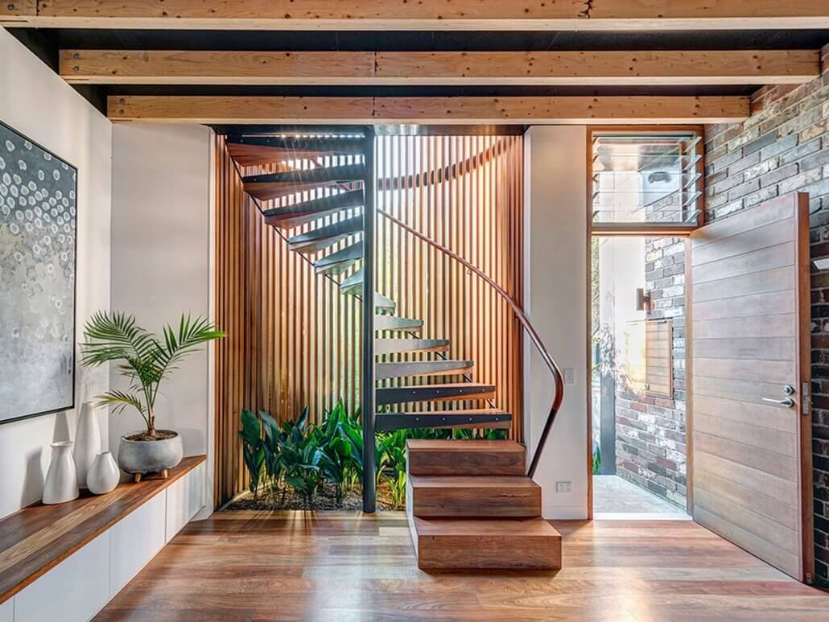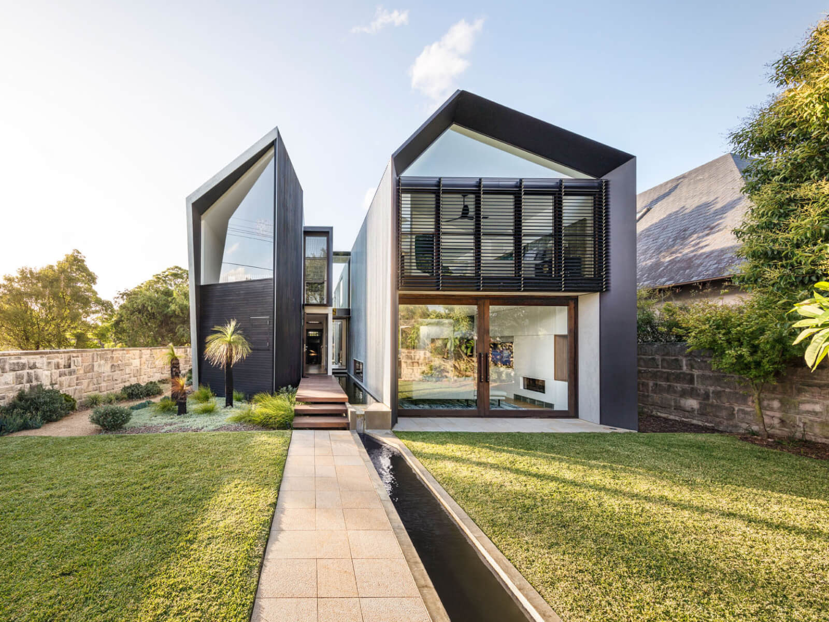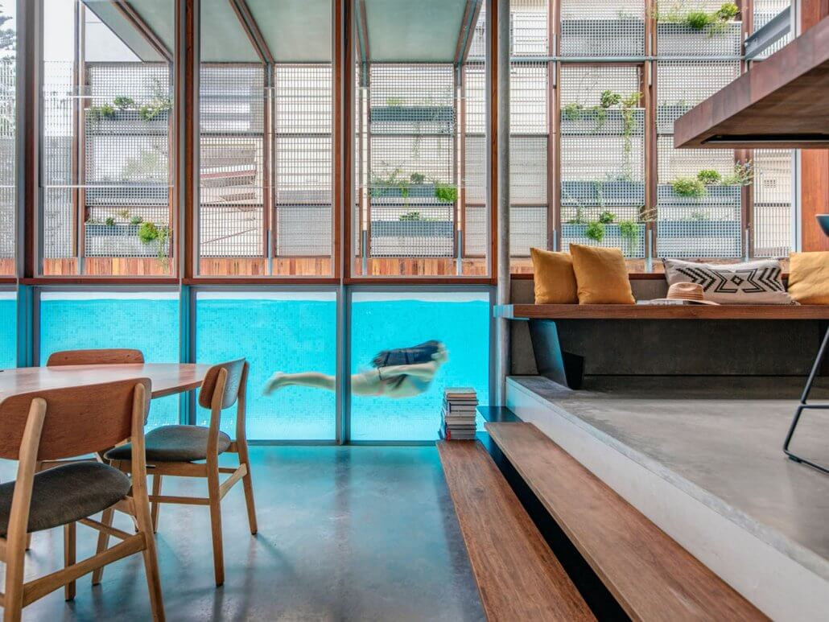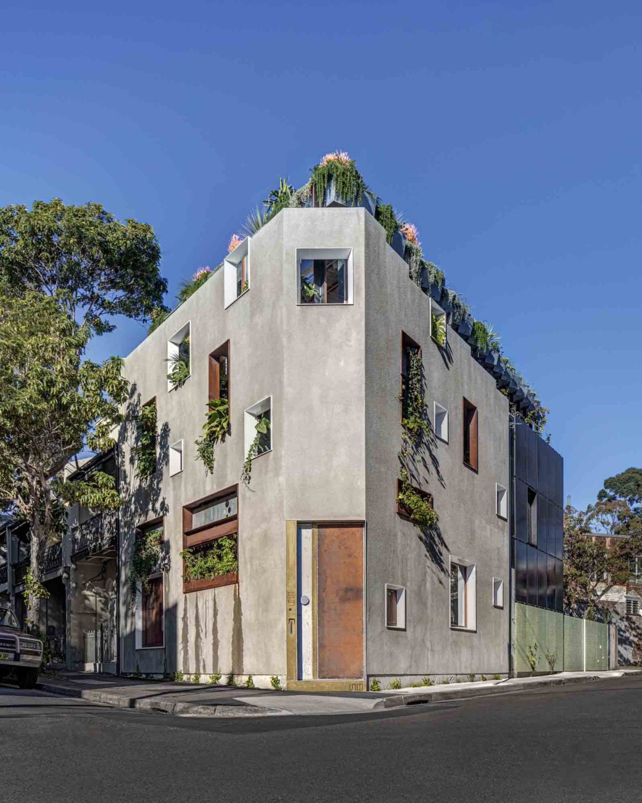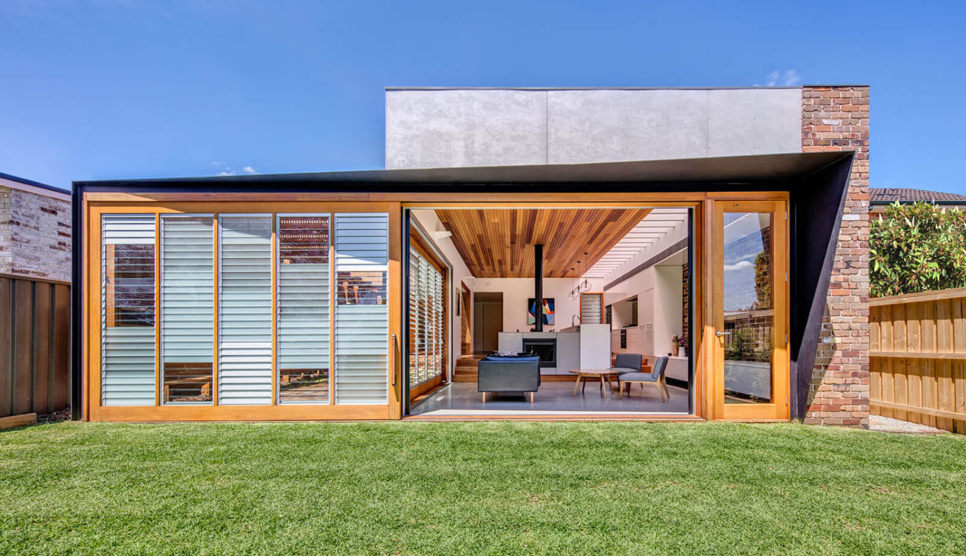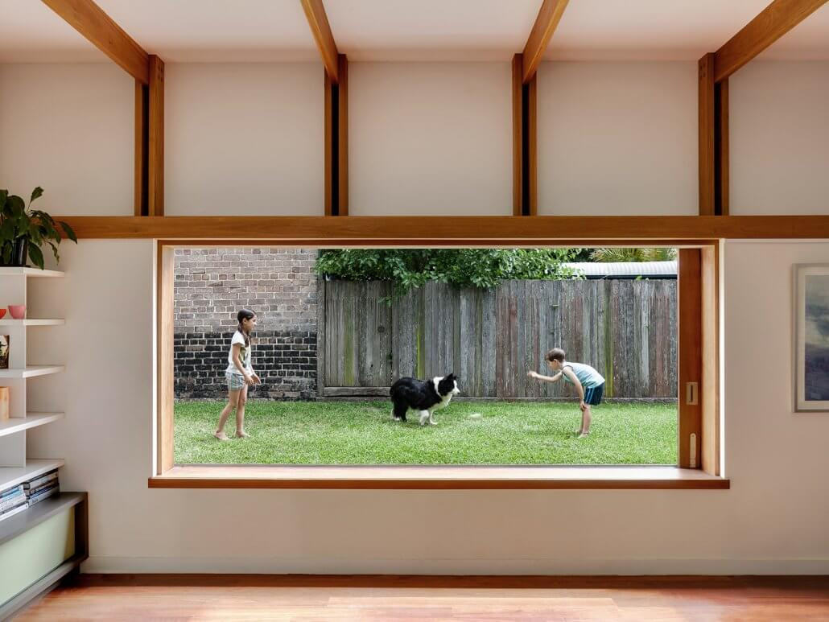HOUSE OF PARTS
HOUSE OF PARTS
Located in Sydney’s Eastern suburbs, House of Parts was designed for a family with four children under the age of six.
The client’s approached CplusC seeking flexible and diverse spaces and for the functions of these spaces to be changeable over time. Additionally, the planning was informed by the local climatic and site conditions.
A series of internal courtyards allows light and air to filter into the building while providing the living spaces with a garden outlook to enjoy. The building is largely inward looking to mitigate over-looking concerns from neighbouring buildings.
The dining room is at the heart of the home with a curved double height glazed wall allowing a panoramic outlook to the swimming pool.
A large, curved glass sliding door follows the wall and runs seamlessly around the dining room allowing family to spill over to the outdoor dining area. The stair to the first floor wraps around the dining table, making the space feel comfortable while retaining the feeling of openness.
- Region: ANZ and Oceania
- Country: Australia
- {{ error }}
- Request sent successfully.

