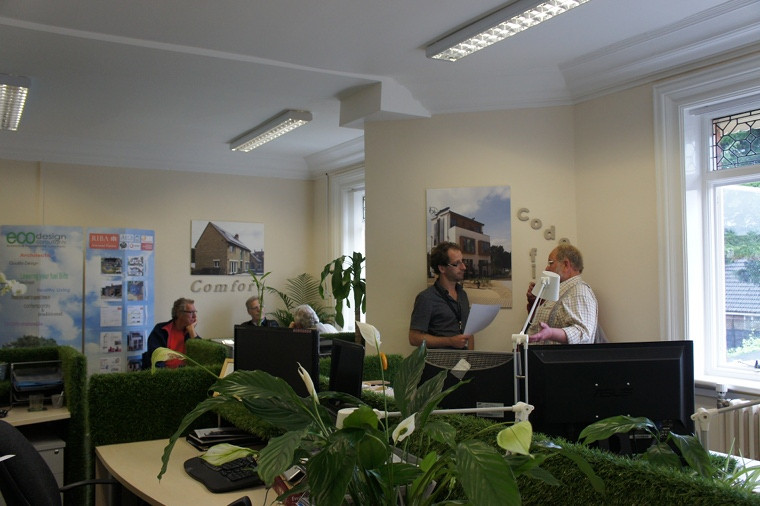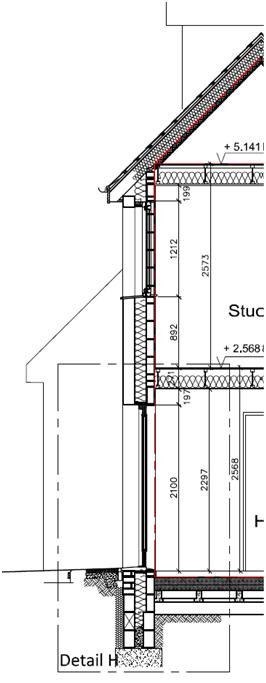Airtightness Detailing and Strategy
Airtightness Detailing and Strategy
Airtightness is a vital element of a building, especially when constructing to the Passivhaus standard because excessive air leakage can lead to more energy being consumed and a draughty/ leaky building. Therefore the need to eliminate areas of air leakage is extremely important. Less leaky buildings also offer more comfort to the user.
Airtightness Strategy Report
We can prepare an airtightness strategy report that can be used at on-site induction by the design and construction team which will include an introduction on the importance of airtightness. The report will be presented in a practical manner and will also include pictures, diagrams and references to further information and product details such as airtightness tapes. If desired, we can also run a practical workshop to show contractors how to install the airtightness tape.
We can provide detail drawings to aid with building airtightness. These details will cover areas where airtightness is particularly key and show how they should be made airtight. Key areas may include:(this list is not exhaustive)
Windows
Doors
Junction between the ground floor and wall
First floor junction
Service penetrations
Loft hatch
Roof & eaves
Supporting Devel
- Region: Europe
- Country: United Kingdom
- {{ error }}
- Request sent successfully.








